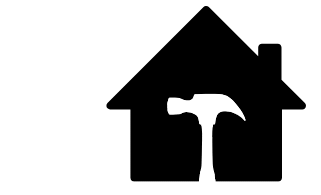Does the floor plan you are considering have rooms or a room above a Garage?
PROBLEMS
Beware of these spaces! They can be great for adding square footage and extra space to the house, but in general, it is a bad floor plan design if there is a bedroom over the garage.
Why? Because garages are not insulated, and not heated or cooled. The heat rises easily into the rooms above, even if the ceiling of the garage is insulated. It costs a fortune to heat or cool these spaces.
They can be great Game Rooms or extra play or work space, just make certain that they can be isolated from the rest of the house. And, it may be preferable that they have their own separate heating and air conditioning unit.
Cooling
One house I lived in had the Master Bedroom over the Garage. This room was the hottest in the house, and even with a ceiling fan, we could not keep it cool enough to sleep comfortably in August. We ended up adding a temporary window air conditioning unit so that we could sleep. Unfortunately, the only windows in this room faced the street, and in a short period of time, the Homeowners Association asked us to remove the window unit.
The final solution was to totally redo the interior ventilation ducting and the way the heat pump units fed the cool air into the house – this is EXPENSIVE!
Heating
A cold climate with a cold room above a garage is solved more easily and economically with space heaters, wood-burning stoves, or other heating sources.
Abbreviations
A room above a garage in some areas of the United States is abbreviated in Real Estate Listings as a ROG, or if the room is finished, it is a FROG.
An unfinished room is still very useful for storage, depending on how easy it is to access the space. How wide is that staircase? Is it finished and isolated with a door? How well does the door seal? Is it an indoor room door or an outdoor garage-style door?
Other cases have semi-detached or totally detached garages with an apartment over the garage that can be used as a separate rental unit.
If the room does not have a closet, it cannot be considered a “conforming” bedroom or count toward the number of bedrooms in a real estate listing.
A new and increasingly popular use for these spaces is as Home Theatres. Some have the same long, narrow shape as the garage below them and lend themselves to a layout with the theatre screen on the short end of the room and two or three sets of theatre seats on each side. The audiovisual components are at the back of the room, and the projector is mounted on the ceiling.
We have seen several of these in builders’ model homes with ceilings painted black and other plush movie theatre-like decorations. See our page on Home Theatres.
Consider these spaces as a bonus to what you are getting with the house, but only an additional value if they are finished, well-insulated, and have separate heating & cooling.



