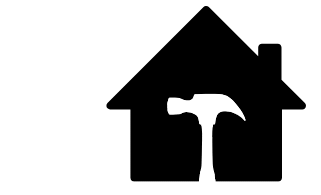If you are looking to renovate your bathroom or create an ensuite, then make sure to follow our guide and get the most from the remodelling process.
First of all, it’s important to create a plan of your current bathroom, noting the positions of the bath, sink, toilet, windows, and doors. It’s best to do this on graph paper with metric measurements. Also, look to measure the distance between the bathroom and waste pipes, plumbing, and the boiler.
The budget is going to ultimately determine the size of the project, so decide how much you want to spend. Don’t fall into a trap of investing more than you’re likely to recoup with the sale of your home. Be sure to prioritise your needs and then decide on extras and accessories you’d like to have.
Once you have this information, your next stop is speaking to an expert in bathrooms. They can take a look at your measurements and wishes before helping you to get the most out of the renovation.
Bathroom companies will even be able to offer a 3D representation of how your finished bathroom will look, so try to find a company that can provide this.
Below you can see a table with the estimated measurements of certain bathroom appliances, to get an idea of what can be catered for in your home:
Making the most of smaller bathrooms
If your bathroom isn’t the largest, there are several ways you can still utilise the space to your advantage. First up, it’s recommended to look for corner sinks, toilets, or baths. This will give you a lot more room and allow multiple people access at the same time.
Wall-hung units also prove to be a space saver and even help to give the impression that the room is larger in size. Accessories such as a heated towel rail will also eliminate the need for a radiator.
Be sure to consider ventilation. It’s extremely important if you don’t have a window available,asd it will prevent the build-up of condensation and mould growth. Electric fans are popular for bathrooms, but ensure that you get a qualified electrician to complete the job.
Remember, having an ensuite or extra toilet located in your home can improve the value of your property and is also great for when guests stay or you’re entertaining.
Bathroom Building Regulations
As with any construction, it’s important to gain Building Regulations approval, so if you’re looking to create an extra bedroom or ensuite, ensure regulations for drainage, lighting, electricity, and ventilation are approved.
Adding an ensuite
Ensuite bathrooms are becoming more and more popular, not only for the extra convenience they provide but because of the value they add to the home too. They’re often created where there is dead space in the home and even built into an existing bedroom. You could utilise space taken up by fitted wardrobes or even divide the room with a partition wall.
Another option is to take space from two rooms, making another bedroom smaller. What’s important, though, is that you can still fit a single or double bed in the smaller bed, so you don’t lose out.





